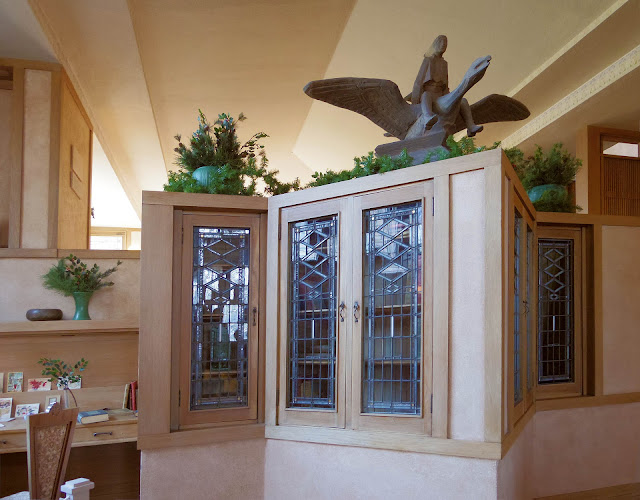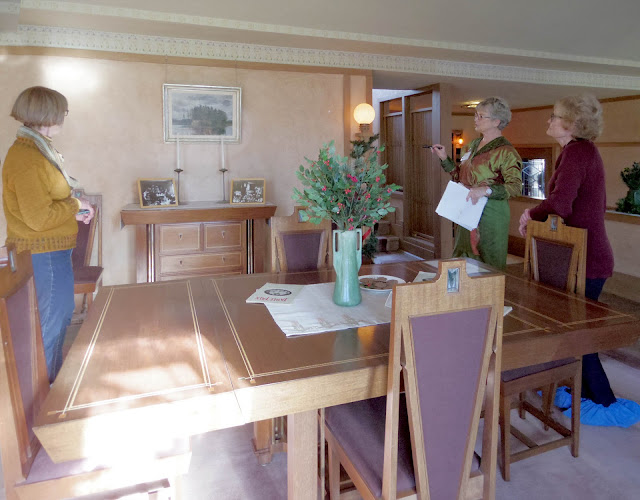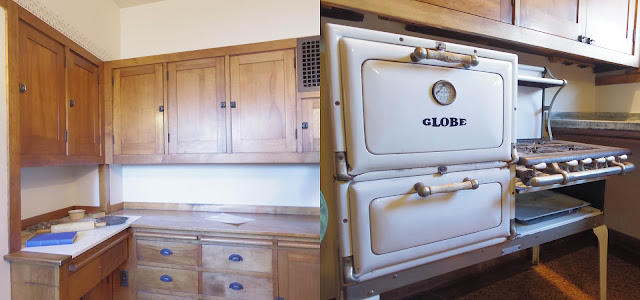The Purcell-Cutts House
An unseasonably warm late November Sunday found The Weaver and me at the Purcell-Cutts house, a later Prairie School house designed by William Purcell and George Elmslie. This 1913 dwelling shocked the neighbors with its angularity and uncluttered exterior:
Inside, its tasteful proportions and minimal furnishings were augmented by festive holiday decor, in the style of the era:

Little cubby-holes and art glass panels are in every corner; the "window" on the right side of the image below is actually a heat grate!

The summer screen porches were closed, but one could see that they would be inviting, especially since the dining room furniture could be quickly wheeled out:

The dining room shared a ceiling with the great room, but was a half-story higher. Beautiful period furniture was in place:

The kitchen was state-of-the-art for 1913:

Up stairs, there was even a little fireplace in the children’s room, along with a pair of mismatched rockers:

Tours are being run on weekends till the end of the year, information at MIA.




7 Comments:-
 Jono said...
Jono said...
-
-
 oroboros said...
oroboros said...
-
-
 Professor Batty said...
Professor Batty said...
-
-
 Anonymous said...
Anonymous said...
-
-
 Professor Batty said...
Professor Batty said...
-
-
 Kathy said...
Kathy said...
-
-
 Professor Batty said...
Professor Batty said...
-
Wow! I remember seeing that, but didn't realize what it was and how old it is. Very cool!
Very nice; modern feel: FLW-ish.
Elmslie worked alongside Wright when Wright worked under Sullivan, and continued after Wright was fired. For a fairly small house, it really seems spacious.
Having lived in Wisconsin for over 60 years we are quite familiar with FLW and like his work so the first thing I thought when I saw the house was, "that's a FLW house". I like the simplicity and straight lines.
Marlene ~ There are a few FLW's in Minnesota, but none are open for viewing.
Purcell and Elmslie both worked for Sullivan but formed their own architecture firm and became one of the foremost architects of the "Prairie" style--at the time it was called "Progressive" architecture. Their work is more commercial and not as radical as FLW, and they prided themselves on space-planning to fit the needs of their client, even if the client did not specify that particular vision.
Their partnership was dissolved in the 1920s when Prairie architecture went out of style and for various personal reasons. Purcell moved out west and did not design many more buildings. He suffered from tuberculosis and ill health for years, and devoted that time to documenting and defending their legacy. There is a very interesting website that documents all their work at organica.org.
Its a beautiful house and one that I can imagine living in, which is not always true of FLW's work.
Post a Comment