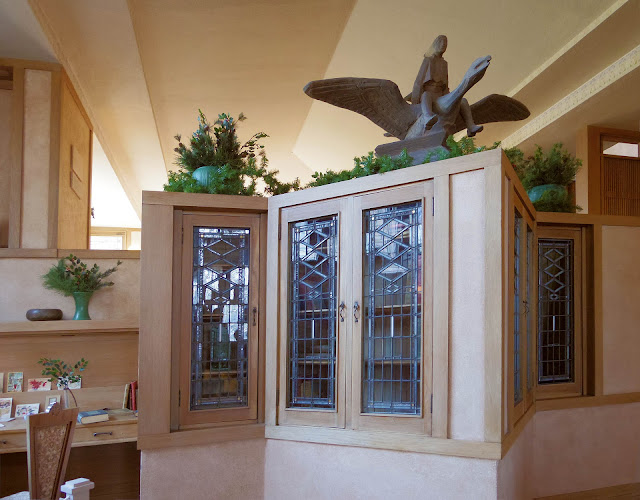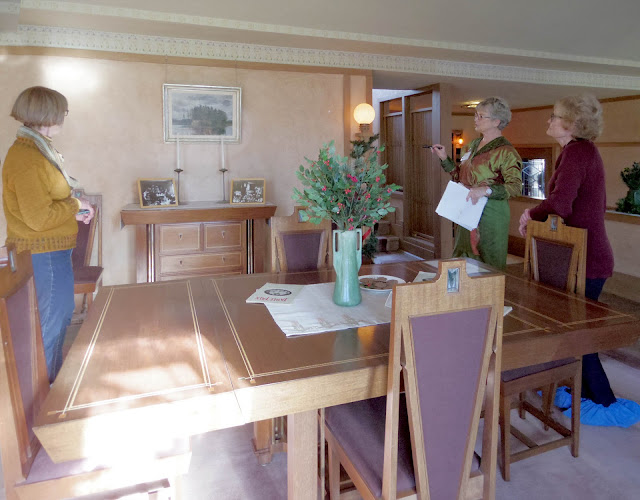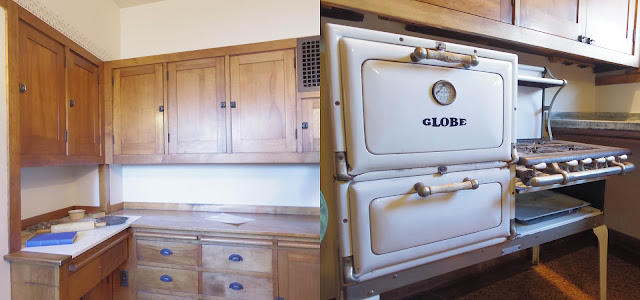The Purcell-Cutts House
An unseasonably warm late November Sunday found The Weaver and me at the Purcell-Cutts house, a later Prairie School house designed by William Purcell and George Elmslie. This 1913 dwelling shocked the neighbors with its angularity and uncluttered exterior:
Inside, its tasteful proportions and minimal furnishings were augmented by festive holiday decor, in the style of the era:

Little cubby-holes and art glass panels are in every corner; the "window" on the right side of the image below is actually a heat grate!

The summer screen porches were closed, but one could see that they would be inviting, especially since the dining room furniture could be quickly wheeled out:

The dining room shared a ceiling with the great room, but was a half-story higher. Beautiful period furniture was in place:

The kitchen was state-of-the-art for 1913:

Up stairs, there was even a little fireplace in the children’s room, along with a pair of mismatched rockers:

Tours are being run on weekends till the end of the year, information at MIA.



























